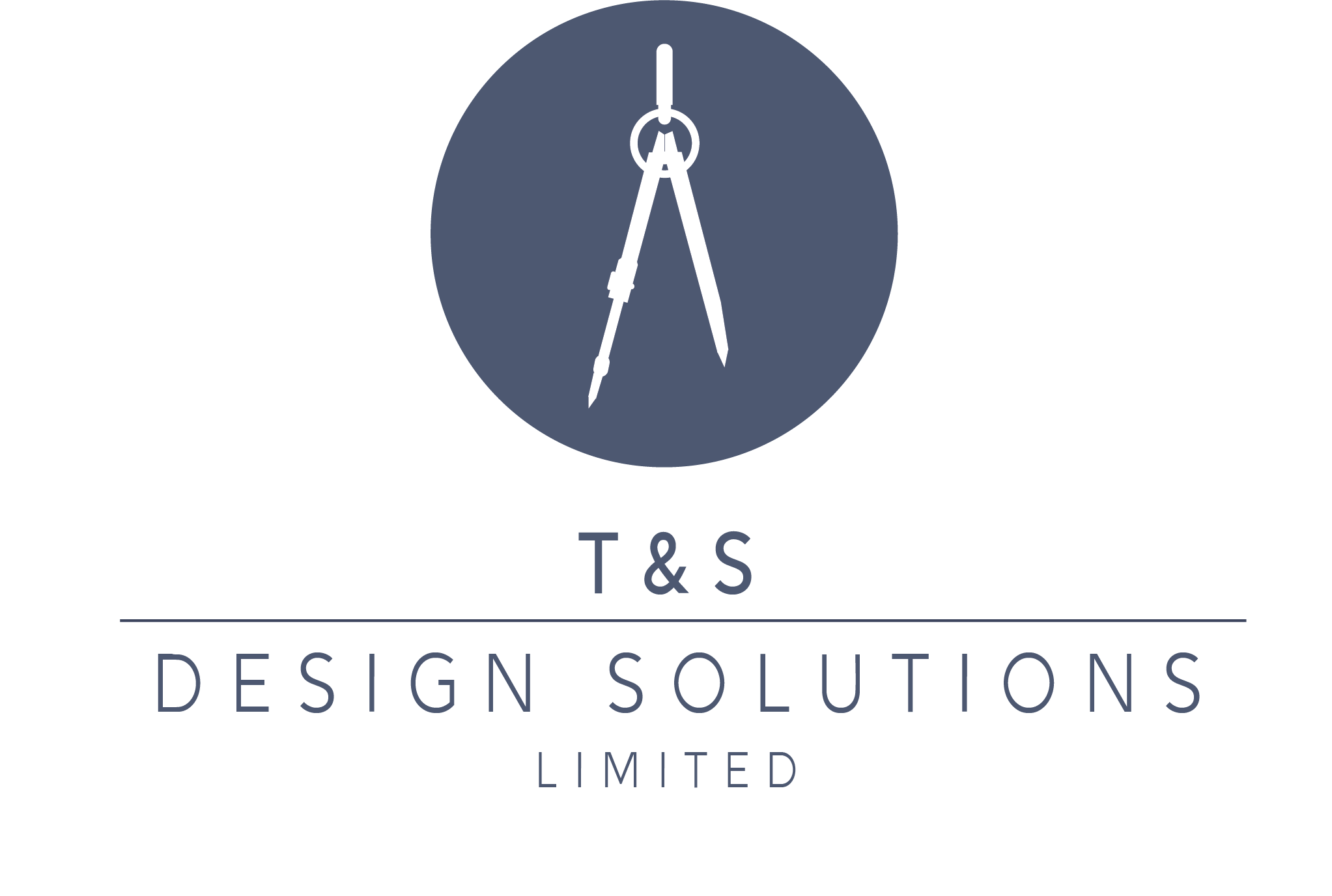A BULK
OF SERVICES
At T&S Design Solutions, we pride ourselves on working closely with the client to suit their final needs by offering fully tailored design packages. Working with architects, interior designers and joinery firms, we get involved at the early stages of a project.
Drawings
Our expertise in 2D & 3D CAD software allows us to turn concepts into reality. We work from architectural and interior designer drawings and convert them into full production ready drawings. Our drawings are clear, concise, accurate and very detailed to assist your processes in the most efficient way possible. We work from our own drawing templates, but of course, we can use your company templates if required.
Office & Site Visits
No project is too small or too large. We would be more than happy to assist you in other ways to help push your project over the line. With large projects, we believe hand-overs are incredibly important to understand the ins-and-outs. We are more than happy to visit your offices for an in depth discussion to conclude your needs.
Fully equipped with CSCS cards, we would be able to visit sites to undertake basic surveys and attend on-site design meetings.
Cut-List & Requisitions
Cut-list and requisitions are clearly an important process through design, procurement and manufacture. We want to help eliminate some of these elements by giving you the option to use this opportunity as a bolt-on package.
Our cut lists are very clear, concise and correspond with the drawing through a labelling process. If cut-lists and requisitions are required, please let us know and we would be more than happy to assist.
As well as offering the above services, we can also produce CNC drawings. Please let us know if these are required and we can factor this into the scope of works.
Design Service
Our design services don’t end there!
Our experience has allowed us to be fluent in producing new and modified designs. If you need a brand new design creating, just let us know. We are able to offer 2D furniture layouts from architectural plans, creations of 3D models and upon request, 3D renders.
If you require a large design service we would create an in-house design management schedule which would contain drawing issue sheets, your sample schedule and requests for information.
Are you international? Not a problem, speak with us by clicking the ‘Contact Us’ tab above or below.
